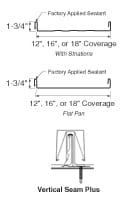Vertical Standing Seam Metal Roofing
Specifications:
- Architectural / structural integral standing seam panel
- 12″, 16″, and 18″ panel coverage, 1-3/4″ rib height
- Gauges: 26ga and 24ga standard, 22ga optional
- Snap together panel system, minimum roof slope: 3:12
- Factory applied side lap sealant
- Concealed clip designed for thermal movement
- Accommodates up to 4″ blanket insulation
- Applies over open framing or solid substrate
- Finishes: Kynar 500 (PVDF), MS Colorfast45 and ACG
- Contact Metal Roofing Source for additional load-carrying capabilities


Testing:
- UL 263, Fire Resistance Rating
- UL 2218 Class 4 Impact Resistance
- Dade County Approved
- UL 790, Class A Fire Resistance Rating
- ASTM E-1680 Air Infiltration
- ASTM E-1646 Water Penetration
- CEGS-07416 US Army Corps of Engineers Rated-ASTM E-1592
- UL 580, Class 90 Wind Uplift, Construction Numbers 254, 255, 261, 303, 342, 343, 436, 445, 446, 447, 448
Product Information
Warranty: 45-year limited paint warranty


