Information You’ll Need To Order Your Roofing Analysis…
If you are looking for a fast, free, “ballpark” metal roofing quote based on square footage click here. If you would like a complete, accurate, metal roofing quote proceed with the analysis below.
To order your Roofing Analysis, you’ll need to provide us with the following:
- The exterior dimensions of the building. This would be the length of each of the walls which includes the length that the roof extends past the exterior walls of the building IE the overhangs.
- The Pitch or Slope of your roof.
Already have these? Then you can go ahead and order now! If you don’t have this information, or you are not sure then proceed with the information below.
And where do I get this, you ask? It’s easy. There are several sources of this information:
1. House Plans:
Your original house plans most likely have all the data we need. (Correct length of exterior walls, amount of overhang and the roof pitch) Most all Kinko’s have a copy machine that will copy in 24 x 36 format and a copy of just the roof plan is all we need. Please do not send original plans. Or…
Have your architect or engineer e-mail us a copy of the roof plan in CAD to:
[email protected]. Remember, just the roof plan is all we need.
Note: Sometimes contractors make “field adjustments” to an architect’s plans so it’s possible that the actual building might be a little off from what the plans show. Therefore, to make sure all measurements are correct it’s a good idea to double check the plans with the Do-It-Yourself Method.
2. Do It Yourself:
A hand drawn sketch of your roof is just fine and it’s darn simple. Just make sure the lengths of the perimeter walls are accurate and that you’ve noted the amount of overhang and the pitch of your roof. Don’t worry about your drawing being to scale; just make sure your measurements are accurate.
Click to learn how to measure and draw your roof
- For example, what we need on the picture of the roofs below are measurements of all the blue or red lines.
- Draw in a fireplace if you have one with its measurements and/or roof vents and the diameter of each one.
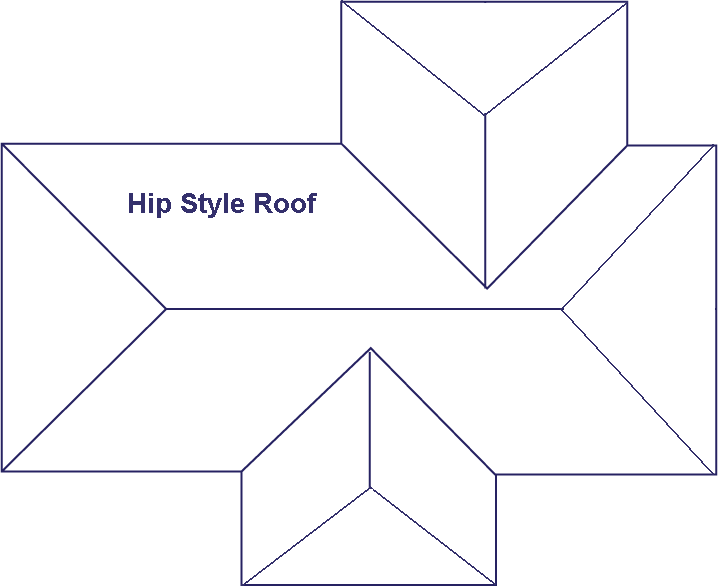
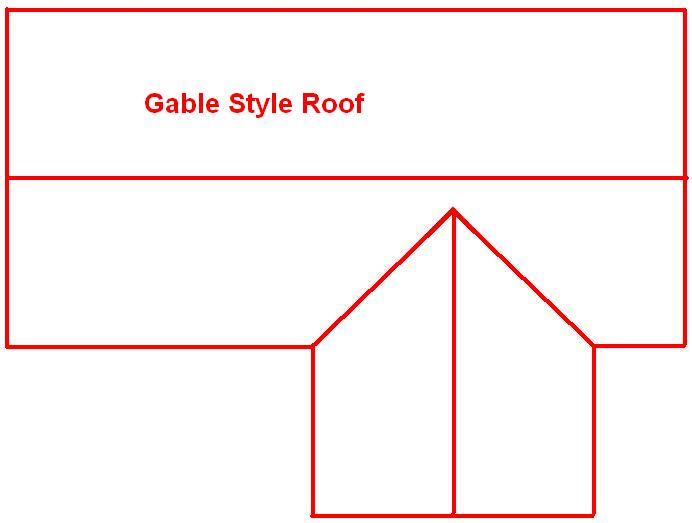
Hand Drawn Roof Plan:
- Perimeter Walls. Measure the individual lengths of the exterior walls.
- Overhangs. Measure the distance of the overhang(s) and note that somewhere on your sketch.
Pitch:
The pitch or slope of your roof is easy to figure. Open the info box below for details.
Determining your roof's pitch
This is the amount your roof inclines in a 1-foot span or the “pitch” of your roof. 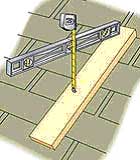
Or, if your roof has tile or some other type of irregular material, you can go up in the attic and do it like this: 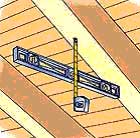
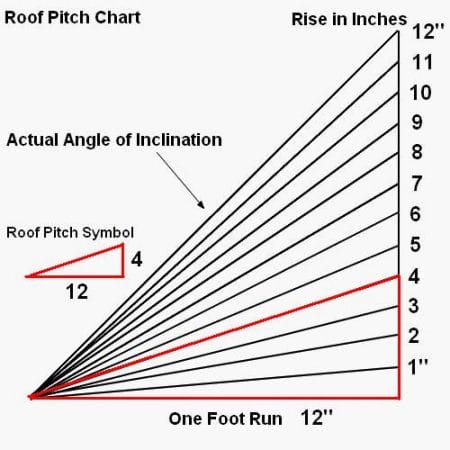
Now that you have the pitch of your roof, write it down on a piece of paper because you’ll need that information to get your estimate or to order a Roofing Analysis.
You may now proceed with your Roofing Analysis order
Call Us: 877-833-3237
