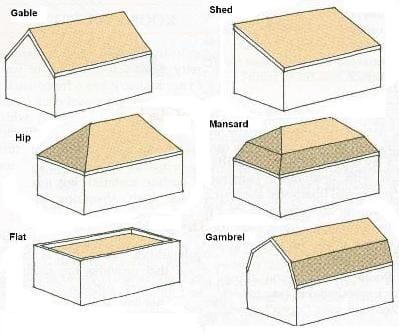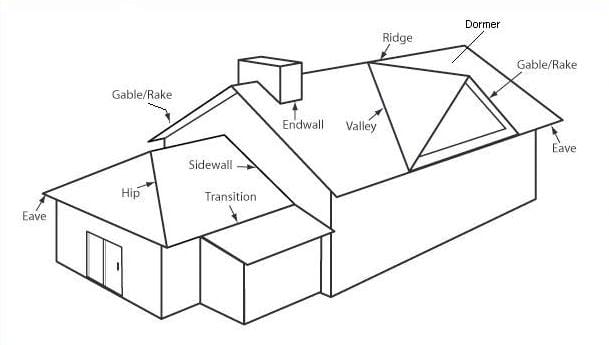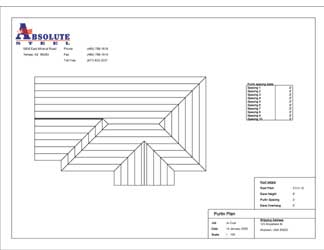Note: It is very important to understand the terminology of any subject you wish to have a working knowledge of. We have listed specialty words and their definitions below and we have included drawings to illustrate many of the terms.
Roof Styles

Roofing Terms


Batten: Also referred to as Purlins, see Purlin or Purloin. Batten or Purlins can be 1″x2″x4′ wood strips nailed to the roof or rafters, upon which the roofing is attached. In some instances they are also steel lengths measuring about an inch or so wide that have an elevated middle where one screws the metal roofing into. Sometimes called “hat channel” because of its shape. Battens or purlins are attached to roof decking to give a secure base to anchor the roofing materials to because many OSB (chip board sheets appearing much like plywood) will not hold a screws properly.
Caulk: To fill a joint with mastic or asphalt cement to prevent leaks.
Chalk line: A line made on the roof by snapping a taut string or cord dusted with chalk. Used for alignment purposes.
Class “A”: The highest fire-resistance rating for roofing. Indicates roofing is able to withstand severe exposure to fire originating from sources outside the building.
Class “B”: Fire-resistance rating that indicates roofing materials are able to withstand moderate exposure to fire originating from sources outside the building.
Class “C”: Fire-resistance rating that indicates roofing materials are able to withstand light exposure to fire originating from sources outside the building.
Collar/Boot: Pre-formed flange placed over a vent pipe to seal the roof around the vent pipe opening. Also called a pipe boot.
Counter flashing: That portion of the flashing attached to a vertical surface to prevent water from migrating behind the base flashing.
Cricket: A peaked saddle construction at the back of a chimney to prevent accumulation of snow and ice and to deflect water around the chimney.
Deck: Also known as Decking. The surface installed over the supporting framing members of a building. It is the structural “skin” of a roof over which roofing in applied. Most new homes have decking made of plywood. There are four main types of decking commonly used on residential roofing projects:
- Plywood: Plywood is strong, durable, and light. It comes in many grades with ratings from A to D. Use only exterior grade plywood for decking. The thickness of plywood depends on the spacing of the rafters.
- OSB: Oriented strand board (OSB) is cheaper than plywood, but not as strong as plywood, and does not hold nails as well as plywood. One side has a slip resistant coating and should be placed facing up.
- Tongue and groove 2-by-6: If a roof will be seen from the inside (no ceiling installed), tongue and groove is used. It is a wood decking that provides great insulation without additional rigid roof insulation in moderate climates. Also, the boards can be painted or stained on the inside to match the interior.
Dormer: A framed window unit projecting through the sloping plane of a roof.
Drip edge: A non-corrosive, non-staining material used along the eaves and rakes to allow water run-off to drip clear of underlying construction. Some eave trims have a built in drip edge.
Trim that goes here is called “drip trim”.
Eaves: The horizontal, lower edge of a sloped roof.
Trim that goes on these areas is referred to as “eave trim”,”eave flashing” or sometimes “drip edge”. (We use the term “eave trim”).
Felt: A flexible sheet that is saturated with asphalt and used as an underlayment, sometimes called “tar paper”
Flashing: Pieces of special trim used to prevent seepage of water into a building around any intersection or projection in a roof such as vent pipes, chimneys, adjoining walls, dormers and valleys.
- Plumbing vent flashing (see collar/boot): Plumbing vent flashing prevents rainwater from running into holes cut for pipes in the roof. This flashing is sold according to the size of the vent pipe and the roof angle. Roofing material is installed over the flashing.
- Step flashing: Flashing application method used where a vertical surface meets a sloping roof plane.
- Valley flashing: This flashing is used in open valleys of the roof. Most often leaks are found in the valley flashings due to flashing that is nailed to tightly to the decking or panels that are not trimmed far enough off the flashing.
Flashing cement: In the application of metal roofing, flashing cement is usually a clear silicone caulk (purchase the best grade available). This is used to further seal any potential leaks, usually at areas wherein flashing was applied. A small bead of flashing cement where the flashing comes in contact with a vertical wall is a good idea.
Gable: The upper portion of a sidewall that comes to a triangular point at the ridge of a sloping roof.
Trim that goes on this part of a roof is called “gable or rake trim”. We use the term “gable trim”.
Gable roof: A type of roof containing sloping planes of the same pitch on each side of the ridge. Contains a gable at each end.
Gambrel roof: A type of roof containing two sloping planes of different pitch on each side of the ridge. The lower plane has a steeper slope than the upper. Contains a gable at each end.
Hip: The inclined external angle formed by the intersection of two sloping roof planes. Runs from the ridge to the eaves.
Hip roof: A type of roof containing sloping planes of the same pitch on each of four sides. This type of roof does not contain a gable(s).
Ice dam: Ice dams occur when snow melts near the ridge lines of warm roofs (roofs without adequate ventilation). As the water runs down the roof to the overhang, it cools and freezes. If the snow continues this melt and freeze process, an ice dam can form that can seep under the shingles, through the decking and into the house. This, of course, can cause serious roof leaks–even in freezing temperatures.
The best prevention to ice dams is a well-ventilated (cool) roof. Additional protection for your roof can be applied with an impermeable ice and water membrane. The membrane is installed on top of the decking, under the roofing material. Temporary prevention of ice dams can also be done through the use of electric cables along the eaves of the roof (where the dams usually form). However, new ice dams can form above the cables and still cause extensive damage. Another emergency solution to ice dams is to fill a sock or nylon with calcium chloride. Lay the stocking vertically across the ice dam. The calcium chloride will melt the ice and release the water so that it can drain outside, and not inside your roof.
Intake Ventilation: The part of a ventilation system used to draw fresh air in. Usually vents installed in the soffit or along the eaves of a building.
Lean-to roof: A roof with one slope only that is built against a higher wall.
Low slope application: Method of installing roofing material on roof slopes between one and two inches per foot.
Mansard roof: A type of roof containing two sloping planes of different pitch on each of four sides. The lower plane has a much steeper pitch than the upper, often approaching vertical. This type of roof contains no gables.
Metal drip edge: This refers to trim, usually gable and eave trim, that has a slight bend at the edge which facilitates water runoff, away from the building. All our eave and gable trims contain this feature.
Open valley: Method of roofing in which the roofing material on both sides of the valley is trimmed along a chalk line snapped on each side of the valley, leaving the valley flashing exposed. Metal roofing always has this feature .
Overhang: That portion of the roof structure that extends beyond the exterior walls of a building.
Pitch: Also known as “slope”, pitch is the measure of how “steep” a roof is. For example, if a roof is a 4/12 pitch, the roof rises 4 inches for every horizontal run of 12 inches. The pitch of the roof is a big factor in determining the kinds of materials that can be used and the longevity of the roof. Usually, a steeper roof (higher pitch) will last longer due to its better drainage capabilities.
Purlin: Horizontal lengths of material (wood or metal) that are affixed to the roof and to which the finished roofing material is affixed.
Purlins can be wood strips (1” x 2”) or can metal and are usually a 1” subgirt material preferably galvanized steel. Because the purlins elevate the new roof slightly they also contribute to your new roofing having airflow which can help dispurse temperatures in the heat of the day.
It’s sometimes necessary to use purlins over an old roof as the purlins give one the ability to do some “leveling” by using feathering strips or shims between the purlins and the irregularities of the old roof surface.
Here is an illustration of a Purlin Plan showing placement of the purlins on the roof:

Rafter: The supporting framing member immediately beneath the deck, sloping from the ridge to the eave.
Rake: The inclined edge of a sloped roof over a wall from the eave to the ridge. These two slopes meet at the peak or ridge. Trim that goes on these slopes is referred to as “gable or rake trim”. We typically use the term “gable trim”.
Re-cover (overlay): The installation of a new roof system over an existing system without removing an existing system.
Re-roofing: Installing a new roof system on a building that is not new.
Ridge: The uppermost, horizontal external angle formed by the intersection of two sloping roof planes.
Trim that covers this area is called “ridge cap”.
Rise: The vertical distance from the eaves line to the ridge.
Run: The horizontal distance from the eaves to a point directly under the ridge. One half the span.
Sheathing: See Batten. Exterior grade boards used as a roof deck material. “Step sheathing” is used alone or in combinations with solid sheathing for installation of tiles or shakes. Step sheathing allows air circulations under the tiles by using 1-by-6 or 2-by-6 boards that are evenly spaced so that air can move under the tiles or shakes.
Shed roof: A roof containing only one sloping plane. Has no hips, ridges, valleys or gables.
Slope: The degree of roof incline expressed as the ratio of the rise, in inches, to the run, in feet. Also referred to as “pitch”.
Slope Applications: Divided into three categories, this is the application of roofing materials to a roof based upon its slope or pitch. The three categories are known as “steep slope application, “normal slope application” or “low slope application”.
-
Steep slope application: Method of installing roofing material on roof slopes greater than 21 inches per foot.
-
Normal slope application: Method of installing roofing materials on roof slopes between 4 inches and 21 inches per foot.
-
Low slope application: Method of installing roofing materials on roof slopes between two and four inches per foot.
Soffit: The finished underside of the eaves.
Span: The horizontal distance from eaves to eaves.
Square: A unit of roof measure covering 100 square feet.
Tar paper: See “Felt”
Tear off: Removing an existing roof system.
Telegraphing: A distortion that may arise when a new roof is applied over an uneven surface.
Underlayment: We recommend synthetic roofing underlayment. It is made from a woven black polypropylene with polymer. It is UV resistant, the membrane is self-sealing where nails have penetrated it for attachment purposes and it is slip resistant. Synthetic underlayment is vastly superior to the old felt paper and is recommended for use under metal roofing.
Valley: The internal angle formed by the intersection of two sloping roof planes to provide water runoff. Trim that goes on this area is called “valley trim”.
Vent: Any outlet for air that protrudes through the roof deck such as a pipe or stack. Any device installed on the roof, gable or soffit for the purpose of ventilating the underside of the roof deck.
Vent sleeve: See collar/Boot.
