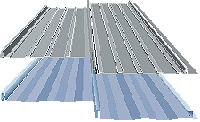Specifications:
- Architectural concealed direct fastened integral standing rib roof panel
- Water shedding panel
- Panel coverage: 12″ or 16″ 1″ rib height
- Gauges: 29ga and 26ga standard
- Minimum roof slope: 3:12
- Applies over solid with 30# felt underlayment
- Finishes: MS Colorfast45 and Acrylic Coated Galvalume
- Contact your nearest branch for load-carrying capabilities


Testing:
- UL 2218, Class 4 Impact Resistance
- UL 790, Class A Fire Resistance Rating
- ASTM E-1592; Dade County approved
- Contact Metal Roofing Source for loading information
